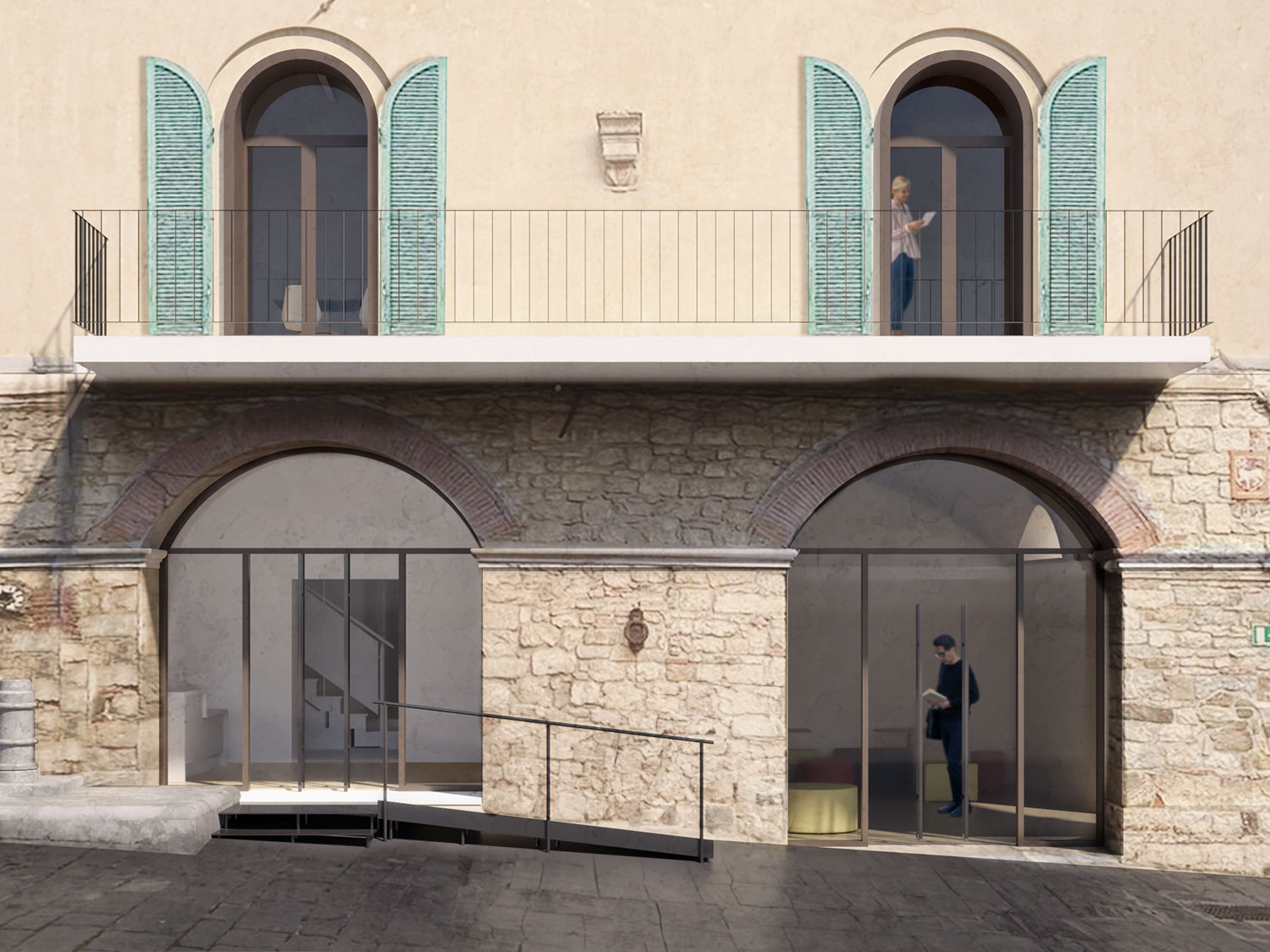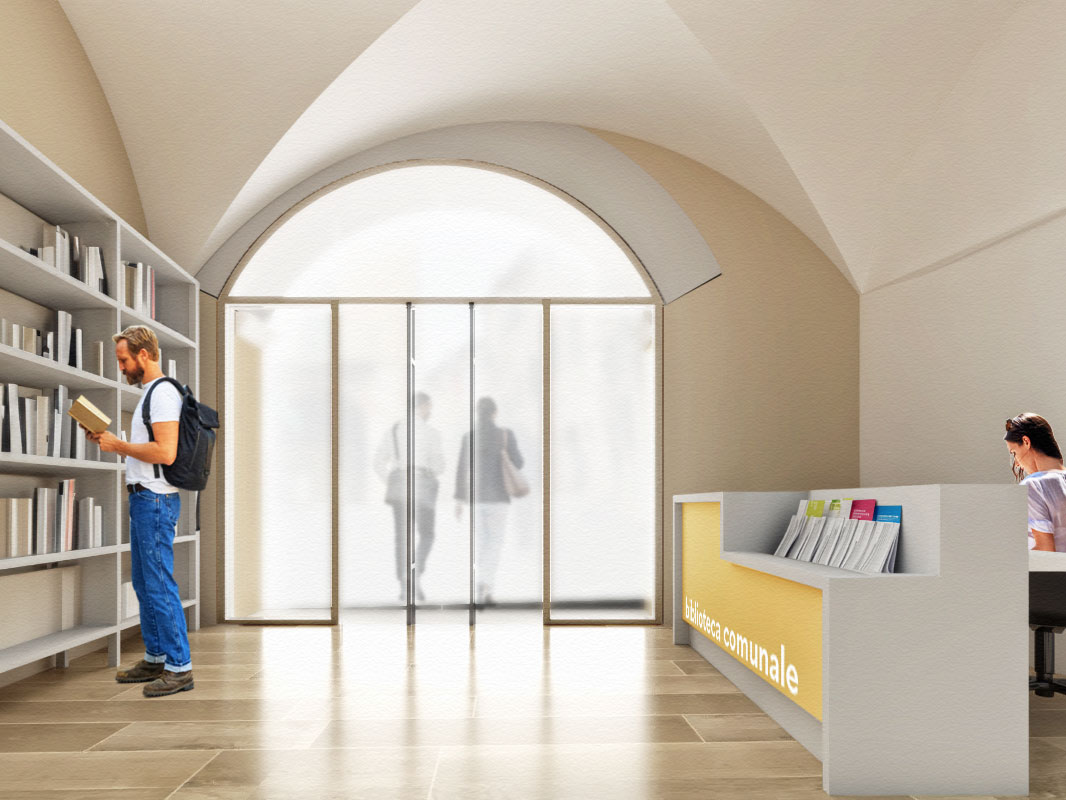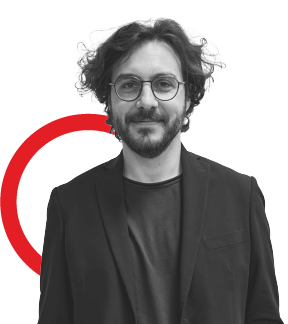Year: 2022-2025
Location: Suvereto, centro storico

In the heart of the historic center of Suvereto, among the stone architecture and the alleys rich in memories, stands the Palazzo della Loggia, a symbolic building for the community and a silent witness to a long history. Our studio had the honor of overseeing its restoration and functional recovery, giving the building a new urban centrality and a renewed architectural value.


The starting point was a state of affairs strongly marked by time: the external surfaces appeared deteriorated, with large portions of detached or compromised plaster, damaged wooden window frames and blinds, degraded roofs and blackened stone. The analysis of the degradation also highlighted structural criticalities, such as the deterioration of the inter-floor slabs and wooden elements, requiring a timely and integrated approach. The project rigorously addressed the issue of conservation, intervening in compliance with the historical material and enhancing every original detail that could still be recovered. The facades were restored through the demolition and reconstruction of the plaster with finishes consistent with the existing ones, while the cleaning of the stone surfaces, carried out with non-invasive technologies, brought to light the authentic appearance of the wall facing. The wooden frames were carefully restored or, in the most compromised cases, replaced with elements similar in shape and finish. The roofs were completely redone, with materials consistent with the original ones and with the insertion of new stringers to ensure structural stability. Even the incongruous elements, such as the metal railings not consistent with the context, were replaced with new iron creations, restoring stylistic unity to the entire architectural organism. The design phase involved the reconfiguration of the internal spaces, with a new public use destination that includes offices and exhibition spaces. The functional distribution was designed to enhance the original characteristics of the building, enhancing the heights, vaults and historical materials, without sacrificing the comfort and spatial quality required today. The internal spaces were updated to integrate the systems discreetly, through targeted technical solutions, such as false ceilings and plasterboard false walls. Through careful planning and respectful construction, the Palazzo della Loggia has been returned to the city as a living space, capable of uniting historical memory with contemporary needs. A concrete example of how architecture can become a tool for urban and cultural regeneration, in the name of continuity between past and future.
Founder and architectural designer. She deals with business management, customer development and relationships with companies.

Founder and architectural designer. She deals with business management, customer development and relationships with companies.
Architectural designer specialized in construction, with skills in 3D modeling, BIM and rendering..

Architectural designer specialized in construction, with skills in 3D modeling, BIM and rendering..
Responsible for safety on construction sites and drafting building practices.

Responsible for safety on construction sites and drafting building practices.
Founder and civil-industrial engineer. He deals with business management, customer development and relationships with companies.

Founder and civil-industrial engineer. He deals with business management, customer development and relationships with companies.